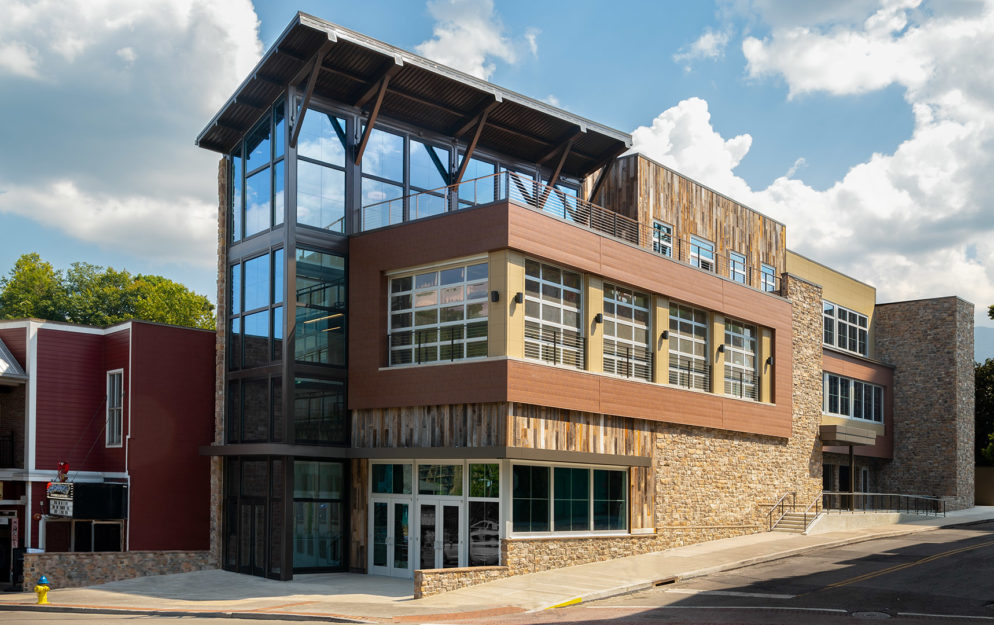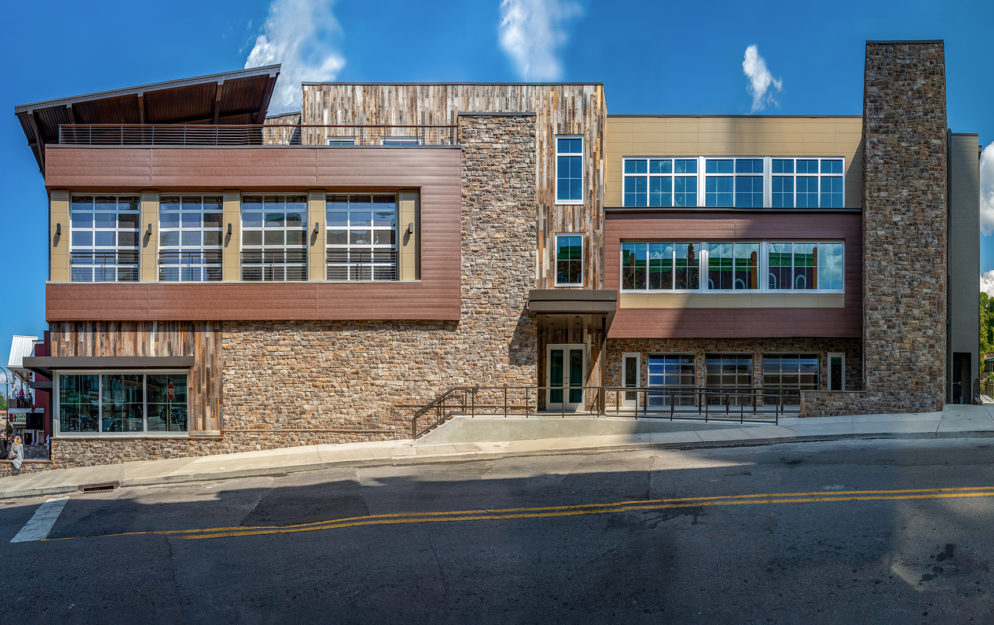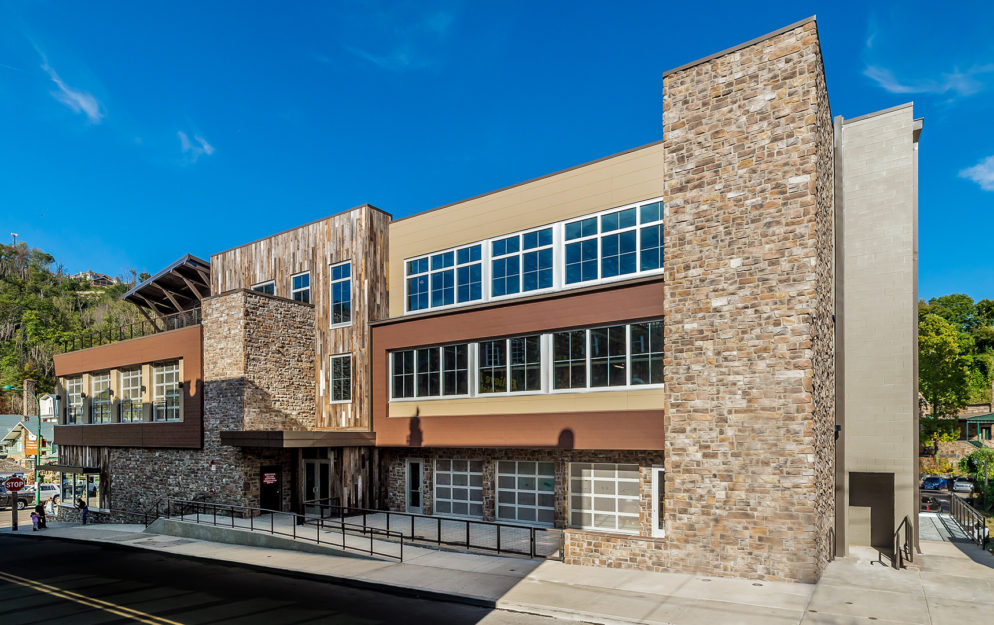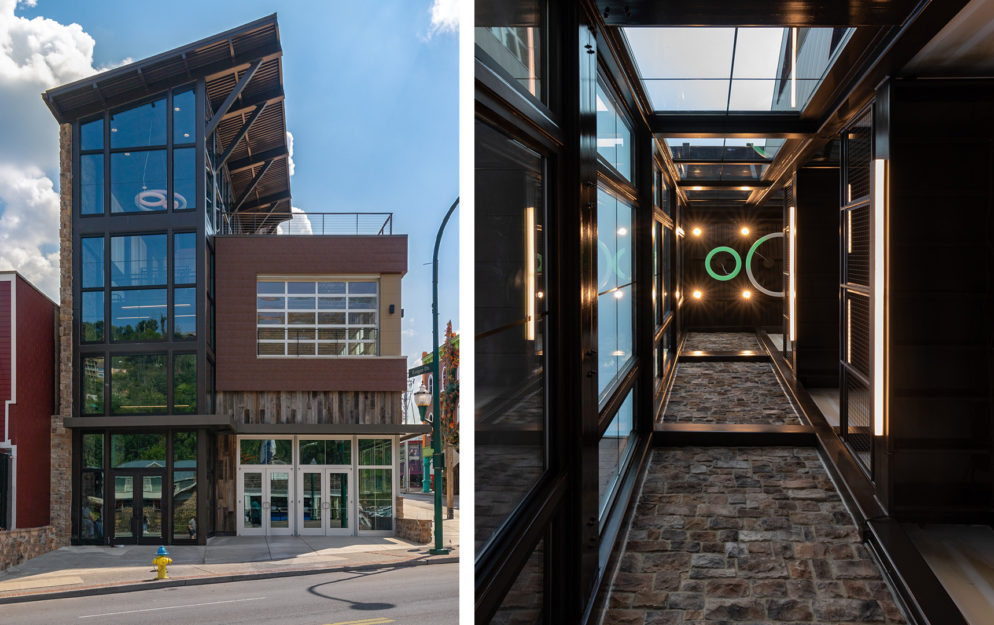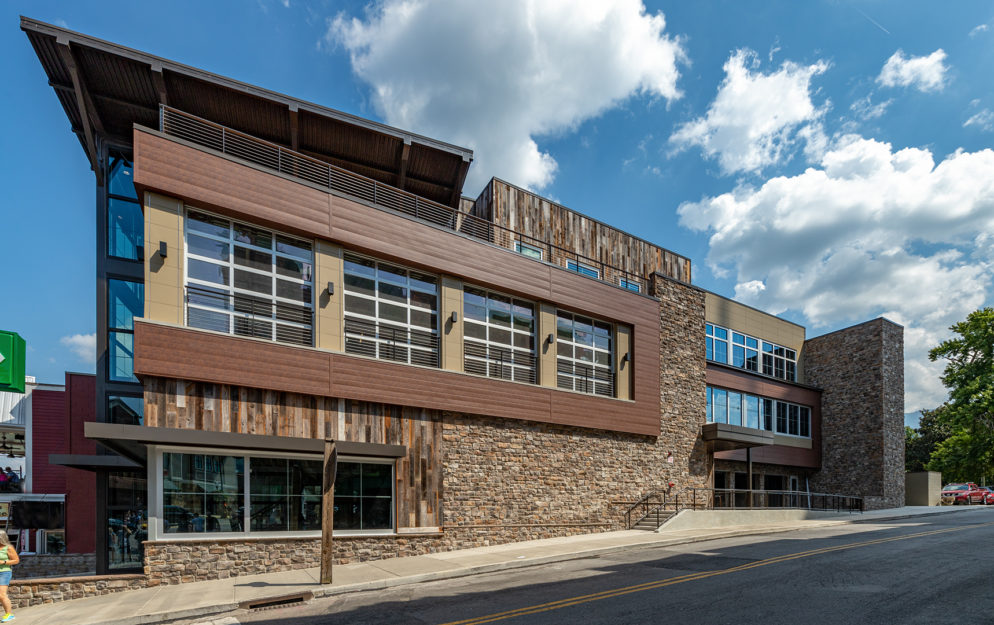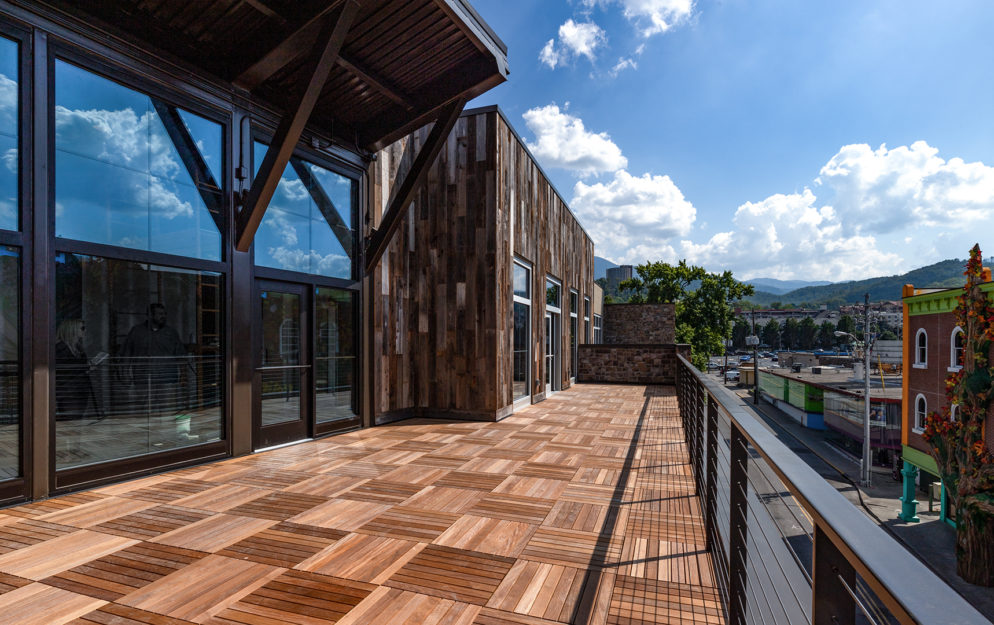This multi-tenant commercial development sits on a prime corner in downtown Gatlinburg. The existing split-level building housed a retail store and restaurant, and it was razed to make way for the new three-story structure.
The site’s topography was one of the biggest challenges. Across the site, the sidewalk slopes approximately eight feet. The building’s first level has 3 different floor elevations to compensate; however it levels out on the second and third floors. The shell building has fun on every floor—like an open-air patio, glass garage doors, and roof deck—connected by a glass stair tower to circulate throughout the building.
Designed for Gatlinburg’s EDRB (Environmental Design Review Board) approval, the 105 Reagan development underwent many façade design options before settling on a mountain modern style. This building was recognized for the EDRB New Building Design Excellence Award.
The exterior materials include metal panels, Nichiha cladding, EIFS, and a stone veneer. The mix of exterior finishes helps break down the building’s scale and offsets from the glass stair tower at the front elevation.
Photography by Alyssa Nealon at nvelop AP. and provided by Jenkins & Stiles, LLC.

