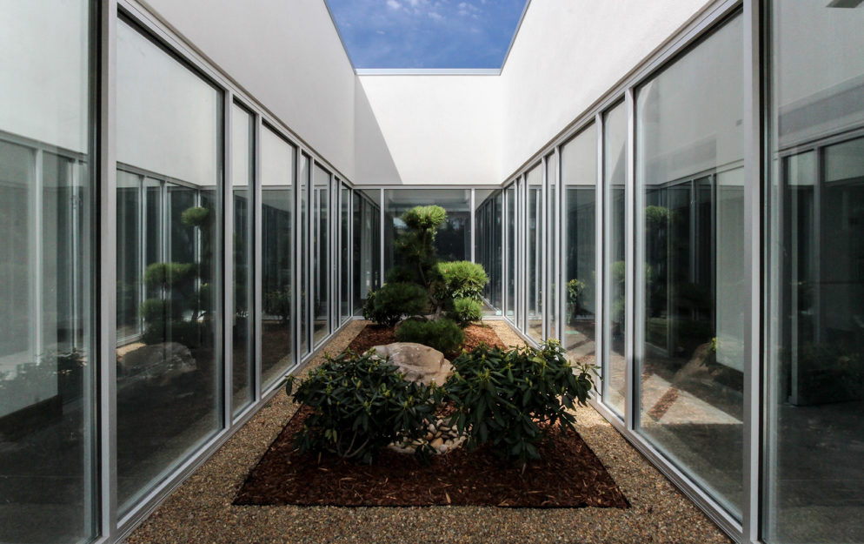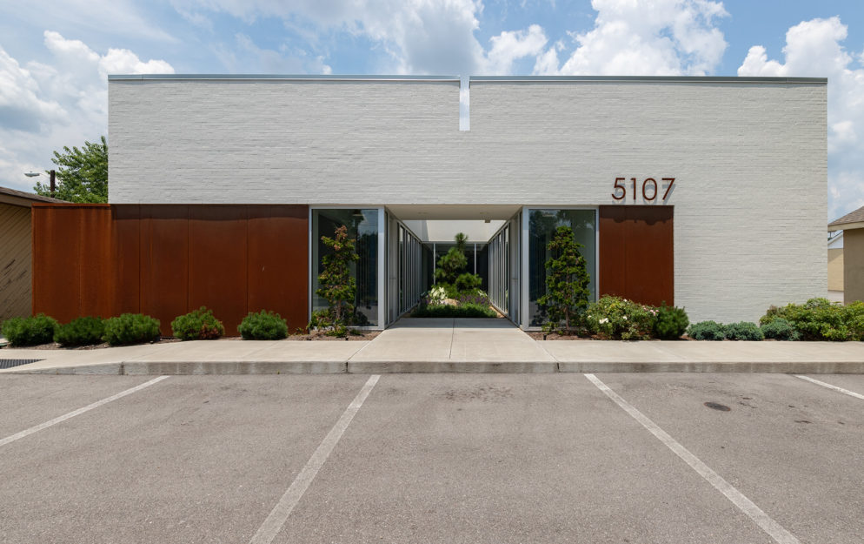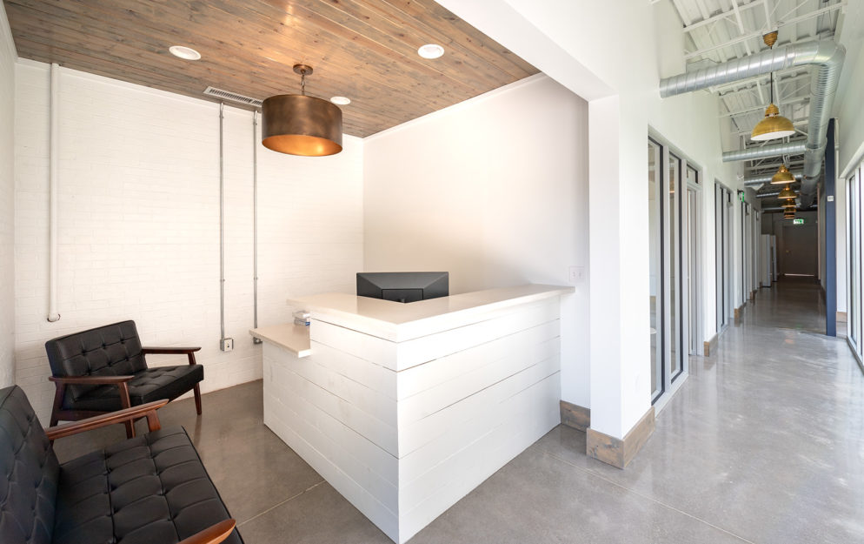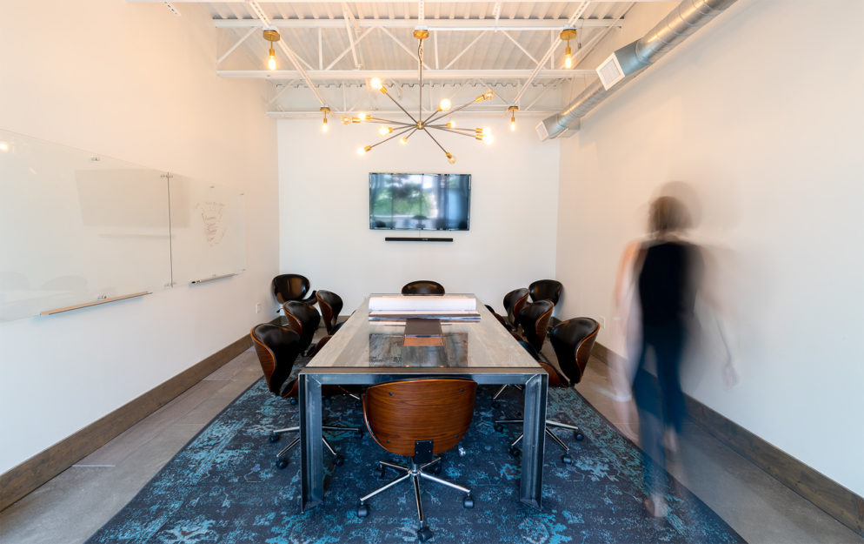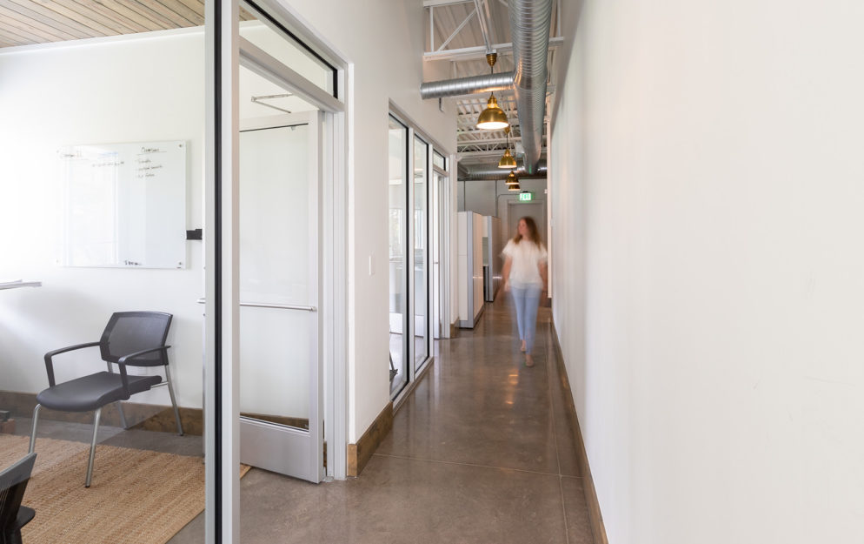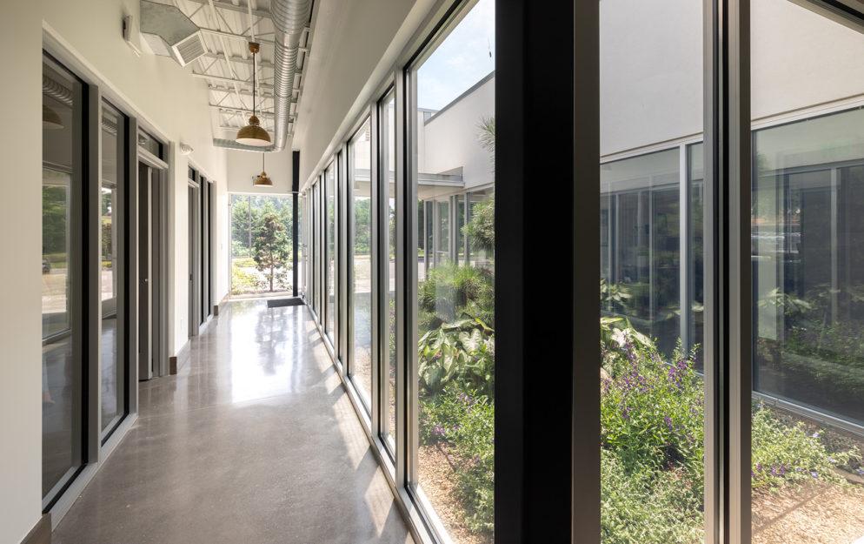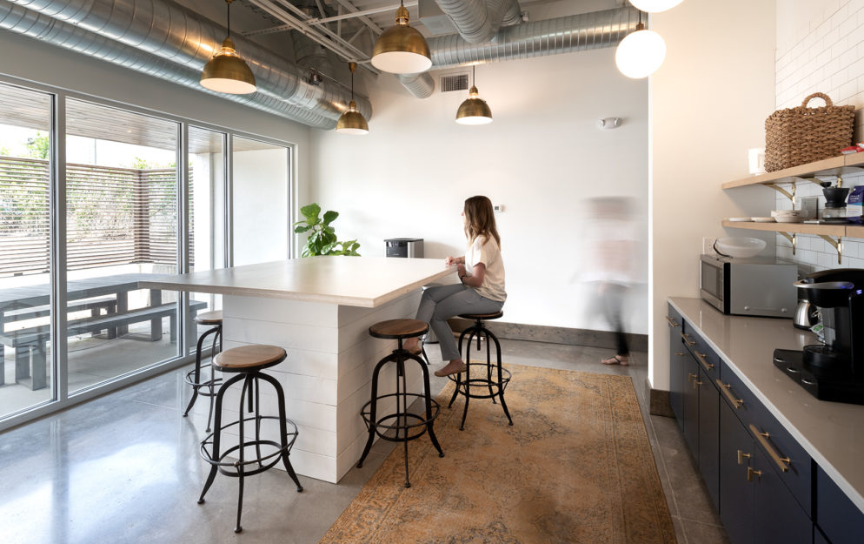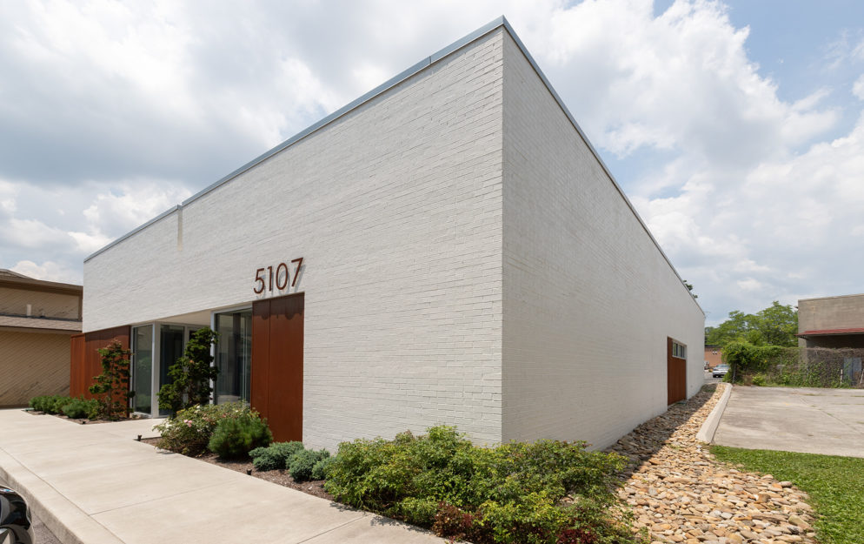This modern office building makes the most of its compact site by infilling between two existing commercial buildings. The building form is simple, but a courtyard cuts into the plan forming the entry way. Since the exterior walls are close to the property lines, the courtyard also provides for views and light.
The main corridor wraps the central courtyard, gives access from the entry to offices and the conference room. Glass storefront in these rooms offer privacy while still allowing for views and natural lighting.
The interior and exterior color palettes are very neutral, fitting with the modern feel of the building. Concrete floors, gold accents, and white subway tile are offset by pops of blues. Corten steel panels add texture and color to the otherwise neutral façade. Originally designed as white brick, painted brick was a more cost-effective solution for the owner.
Photography by Alyssa Nealon at nvelop AP.

